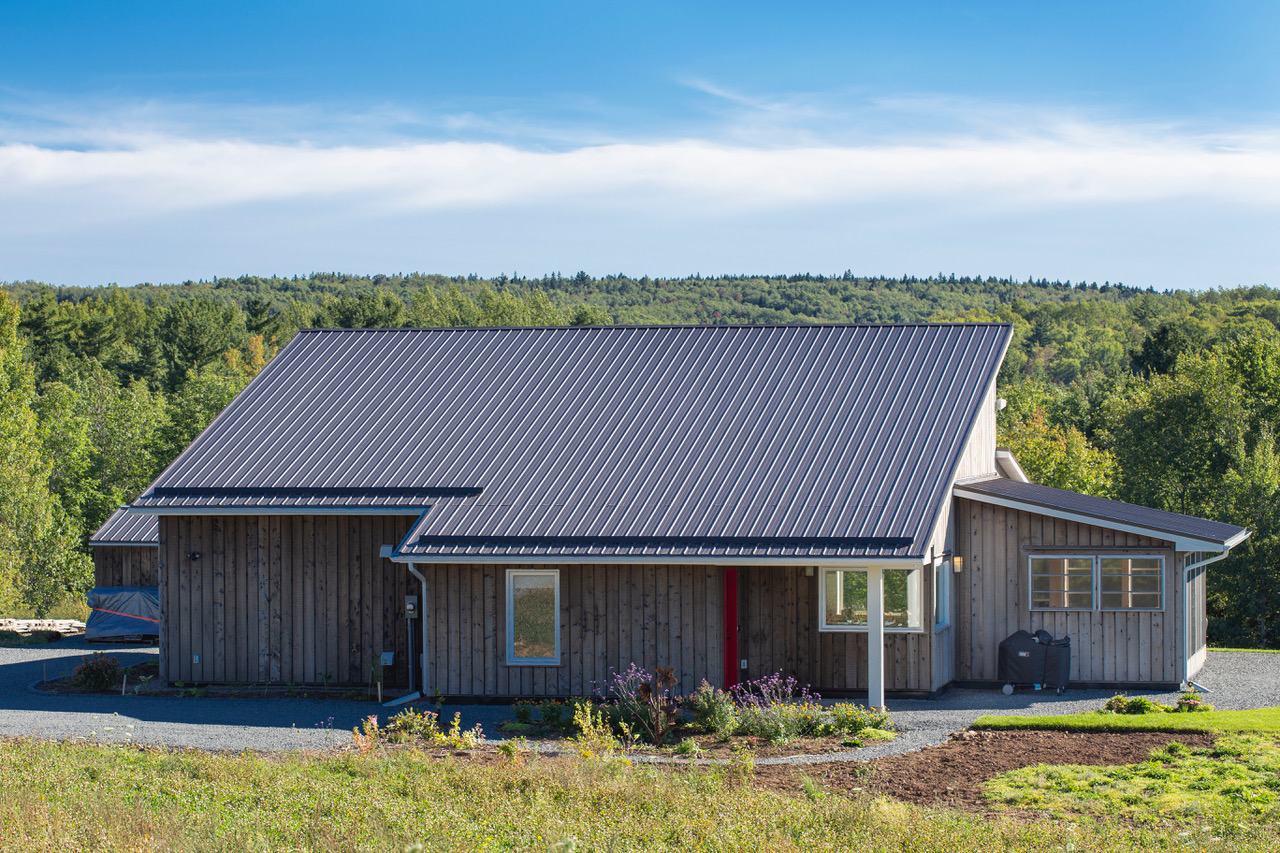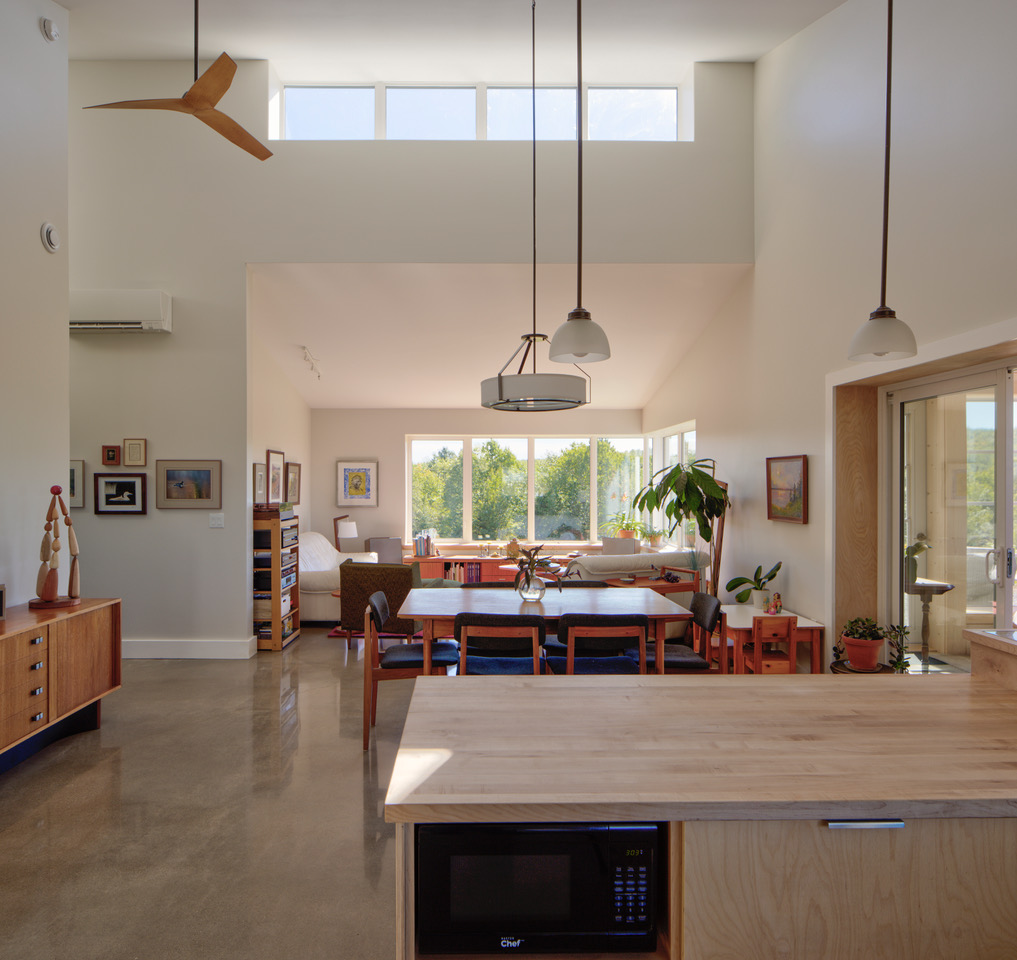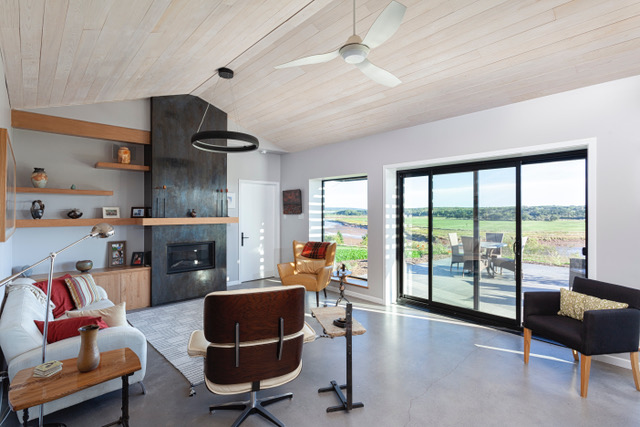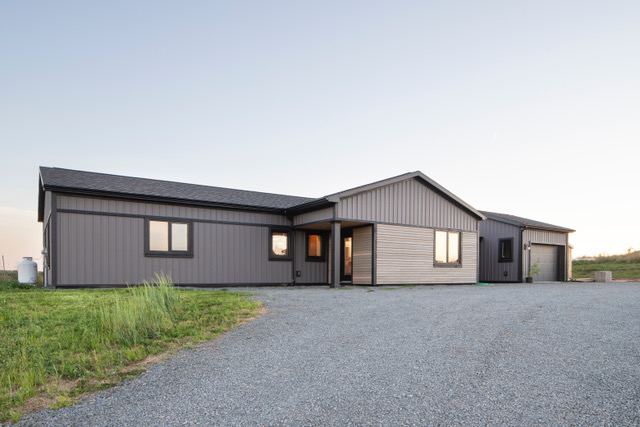Solar Nova Scotia is delighted to present the Spring 2019 Passive Home Tour!
When: Sunday, March 10, 2019, 1:00pm at the Glengarry Residence
Where: Near Windsor, NS - about a 1-hour drive west from Halifax. The address will be supplied to RSVP'd members before the event.
What: Home Tour & Pot Luck! Both homes were designed by Passive Design Solutions
Cost: Free to Solar Nova Scotia Members. You may become a member during the tour for $20 or in advance using our online membership payment system: http://solarns.ca/About-Us/Become-A-Member
RSVP to: tour@solarns.ca
Potluck
The pot luck is pretty simple! Bring something you like to make (or buy), and eat, or drink and share! It doesn't have to be expensive or fancy. We'll share food and our thoughts of the homes we've seen. Solar Nova Scotia will have the cutlery, plates etc ready. There'll be plug-ins for crock pots and a microwave for reheating things.
The Glengarry Residence
Size: 1734ft2
This 3-bedroom, 2-bath Passive House was built as a forever home for the parents of one of our designers with aging-in-place principles as they downsized toward retirement. The roof is split at the ridgeline by a row of clerestory windows oriented to the sun that bring light all the way into the deepest parts of the plan.
 This home utilized the same builder and assemblies as the River View home but demonstrates how different styles can be applied based on the clients tastes. These two homes have equal size and have very similar space allocations.
This home utilized the same builder and assemblies as the River View home but demonstrates how different styles can be applied based on the clients tastes. These two homes have equal size and have very similar space allocations.
This house boasts our tightest envelope to date with a blower door test of 0.32 ACH@50.
Avondale River View Home
Size: 1736ft2
This one-storey, Passive House is designed with 2 bedrooms plus an office, 2 bathrooms and an open great room. River views to the south aligned the solar strategy with the exceptional views. One level living built with aging-in-place principles in mind.
The foundation is an engineered slab on grade with R-40 insulation. The R-53 walls are 2 x 6 framing with a TJI insulation cavity. The ceiling is standard roof trusses with R-100 blown in cellulose. Triple glazed, low e windows and doors and high efficiency mechanical systems are key components of this high-performance home.
Energy modelling shows heating costs at $400/yr
We'll be sharing food and thoughts at this home.



